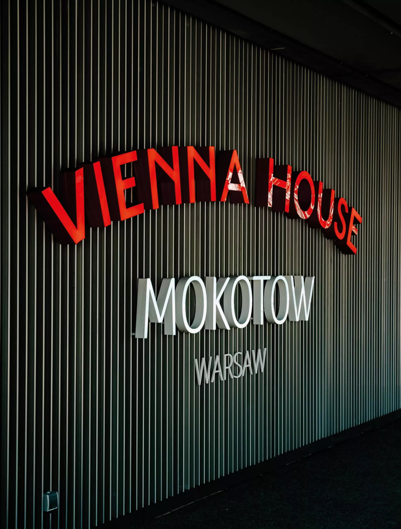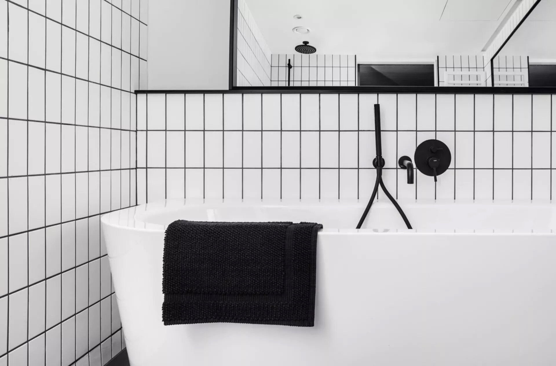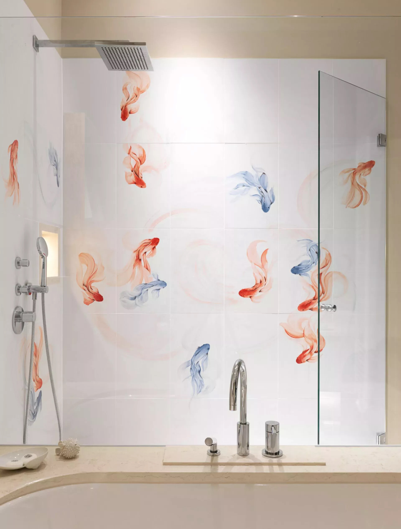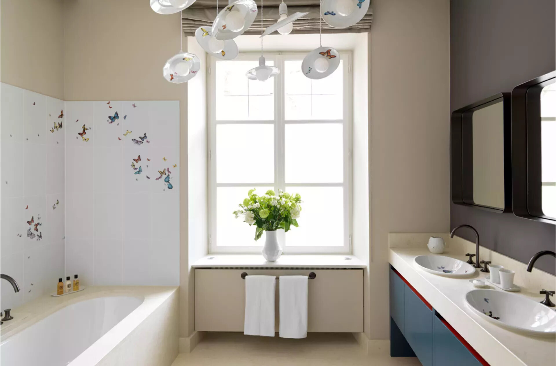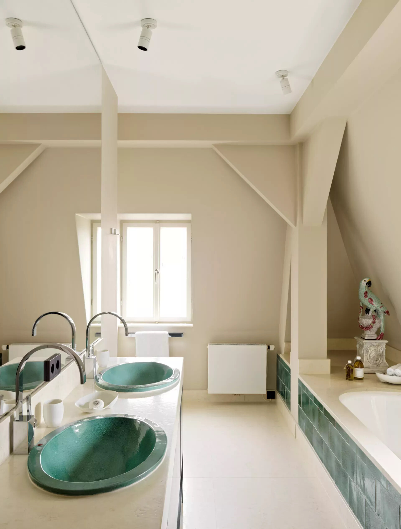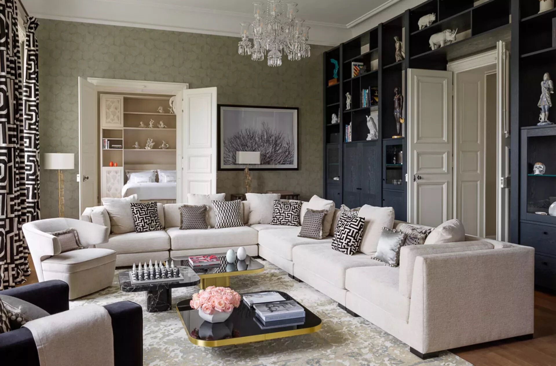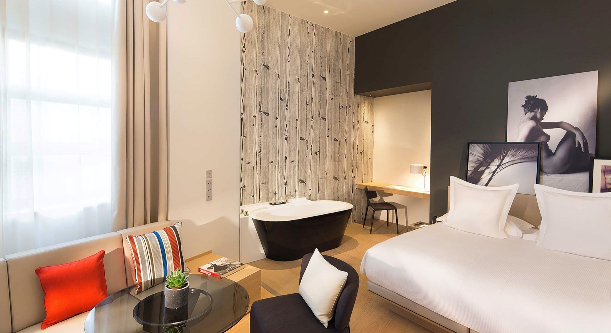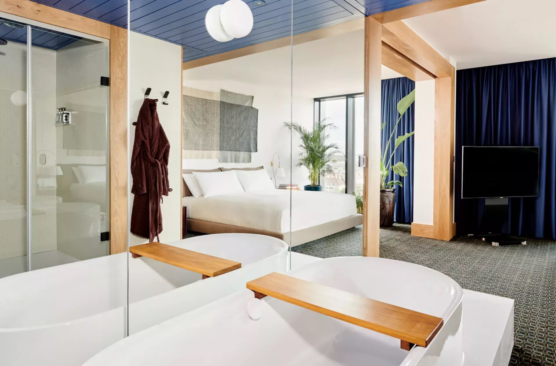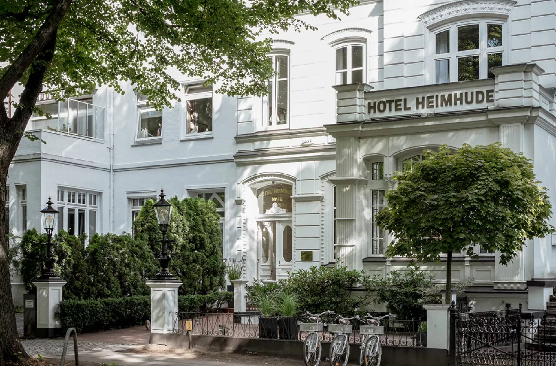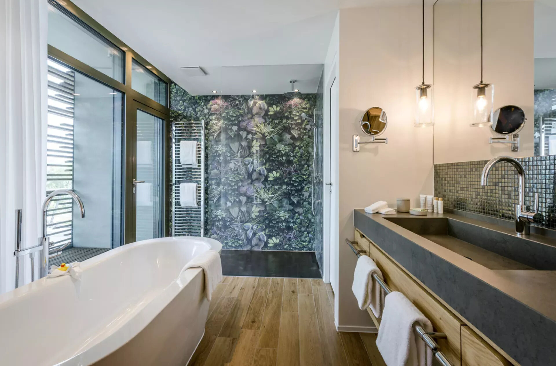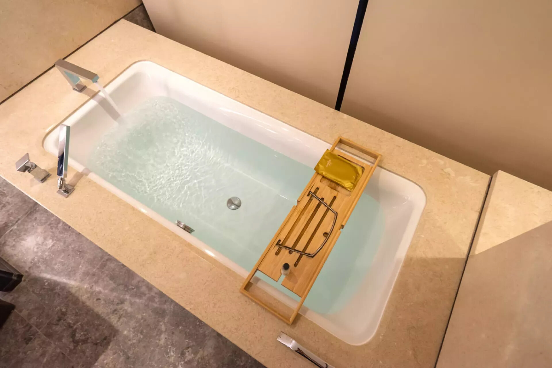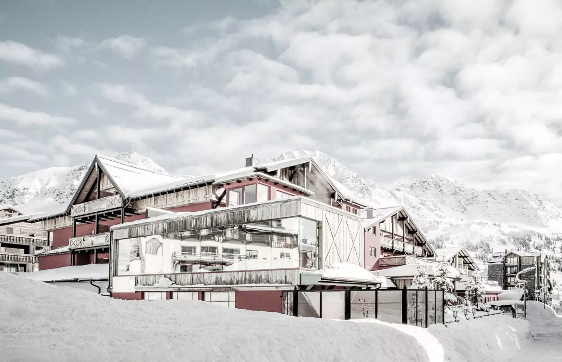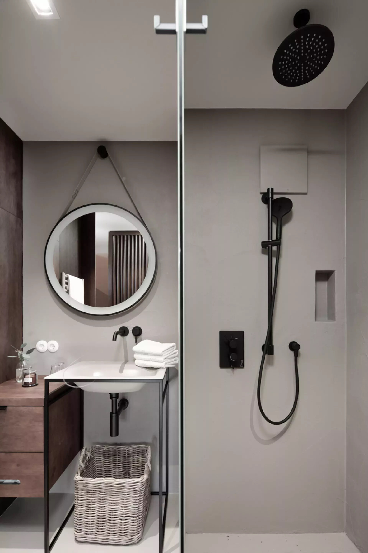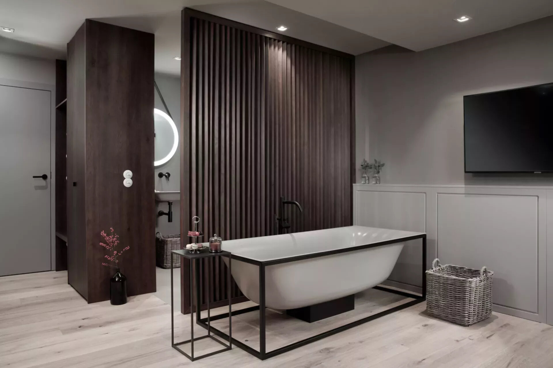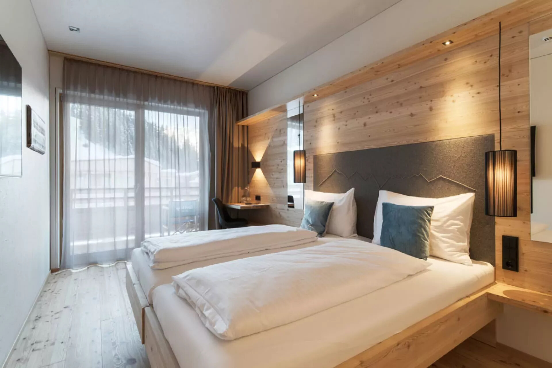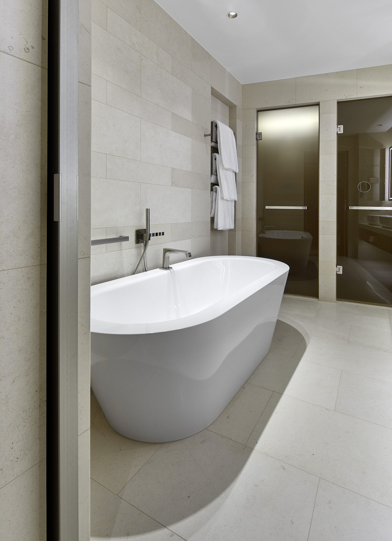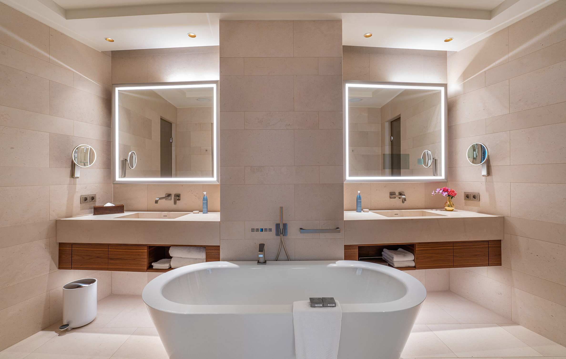Concept & Setting: CEO and owner Ignacio Masias
Design: Sandra Masias
Architects: Stephanie Chang and Daniel Cisneros
Rooms: 11 Hotelrooms in three different categories
Opening: 2019
Copyright © CIRQA — Relais & Châteaux
At once organic, unpretentious, luxurious and serene even spiritual in its setting the Relais & Châteaux boutique hotel CIRQA is housed in a 16th century monastery of the St. Augustine Church in the epicenter of the Peruvian colonial city of Arequipa.
In keeping with the ancient architecture of “Arequipeña School” in midst of the Andes under a landscape marked by three volcanos — Misti, Pichu Pichu and Chachani — eleven exclusive rooms with walls clad of white volcanic stoneware appointed with handcrafted furnishings, objects and textiles in natural muted tones, along with exquisitely integrated freestanding fixtures from the LUX line — LUX SHAPE bath and washstand.
All images — Copyright © CIRQA — Relais & Châteaux
LUX SHAPE bath — Copyright © CIRQA — Relais & Châteaux
LUX SHAPE washstand — Copyright © CIRQA — Relais & Châteaux

















































