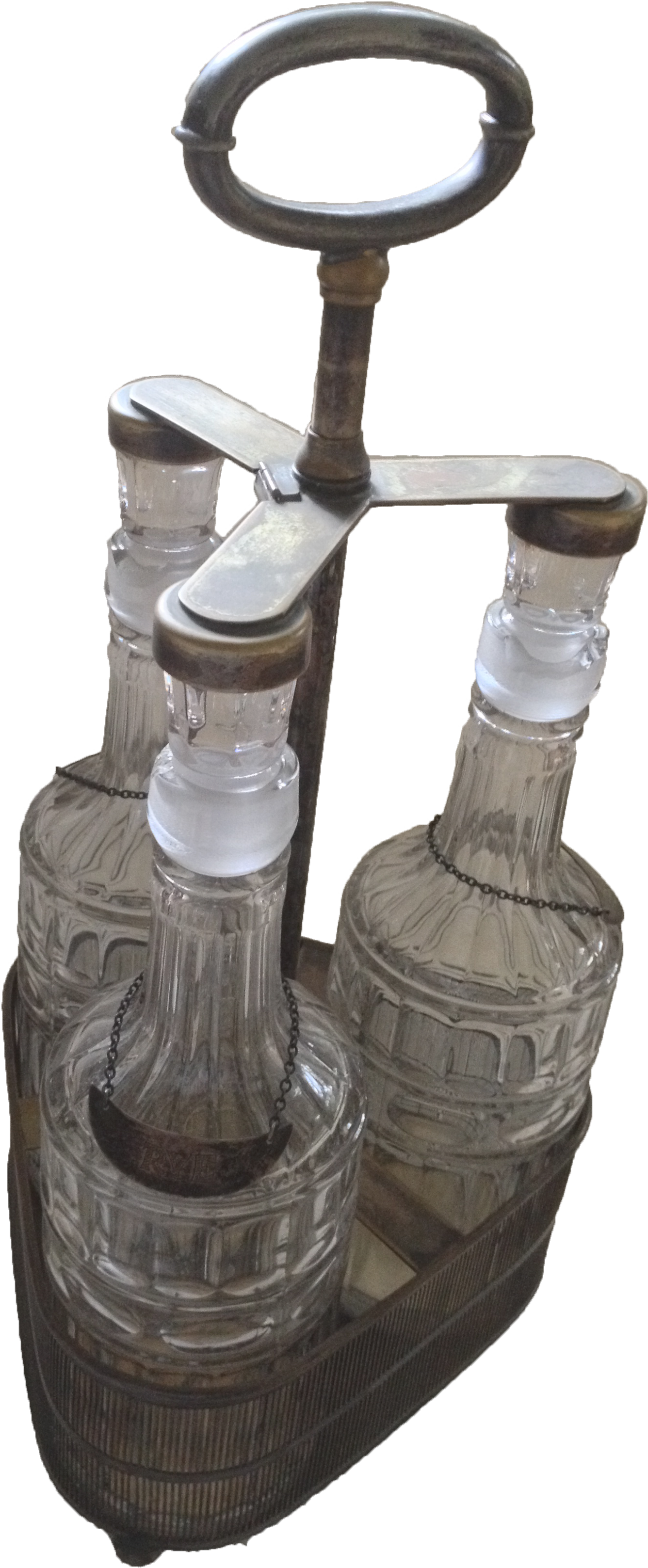The Kenilworth, by architect Ralph Townsend, Steinle and Haskell, a Beaux-Arts building built in 1908, at 151 Central Park West, an example of Second Empire architecture, is described by Elliot Willensky and Norval White in The A.I.A. Guide to New York City, Third Edition (Harcourt Brace Jovanovich, 1988) as a "cubical, russet-brick wedding cake topped by a grand convex mansard roof" with its stone embellishments "The whipped-cream efforts are executed in limestone in the interests of posterity."
The owner of the apartment made the protracted decision (decision-making not her strong point; by protracted we mean many many years) to part with an older feature of the place, the small maid's room in the far corner of the kitchen, which, once removed, allows for a wall of pantry, a long table and vintage chandelier above it, and plenty of natural light to make the most of the Gustavian grey and white palette—painted limewood cupboards with natural interiors, enamelled lavastone countertops, basins and tiles, and hand selected split-joint mosaic for the floor and shower base of the adjoining guest bath which made for the easier structural decision to convert the linen closet from the back hall for dual entry.
The simple elegance of the space is equalled by practical traditional solid wood details, dovetail drawers and birds-beak brackets for adjustable shelving, custom accents from cutting boards that nest into the lava farmer's sink and slide aside for access to the bowl to all wood lazy-Susans, utensil trays, and pantry bins.
Browse the Kenilworth Collection No. 151 below and more BIS BIS Collections.
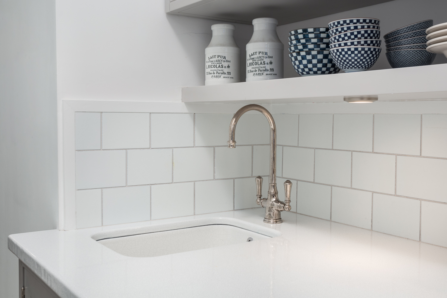
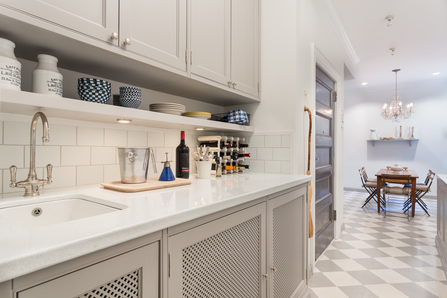
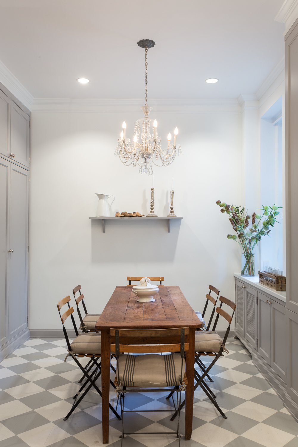
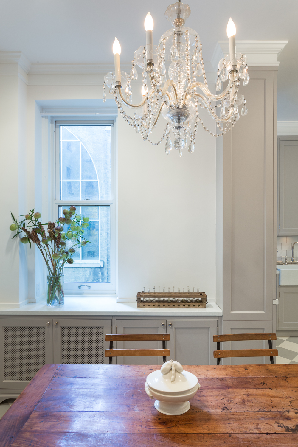
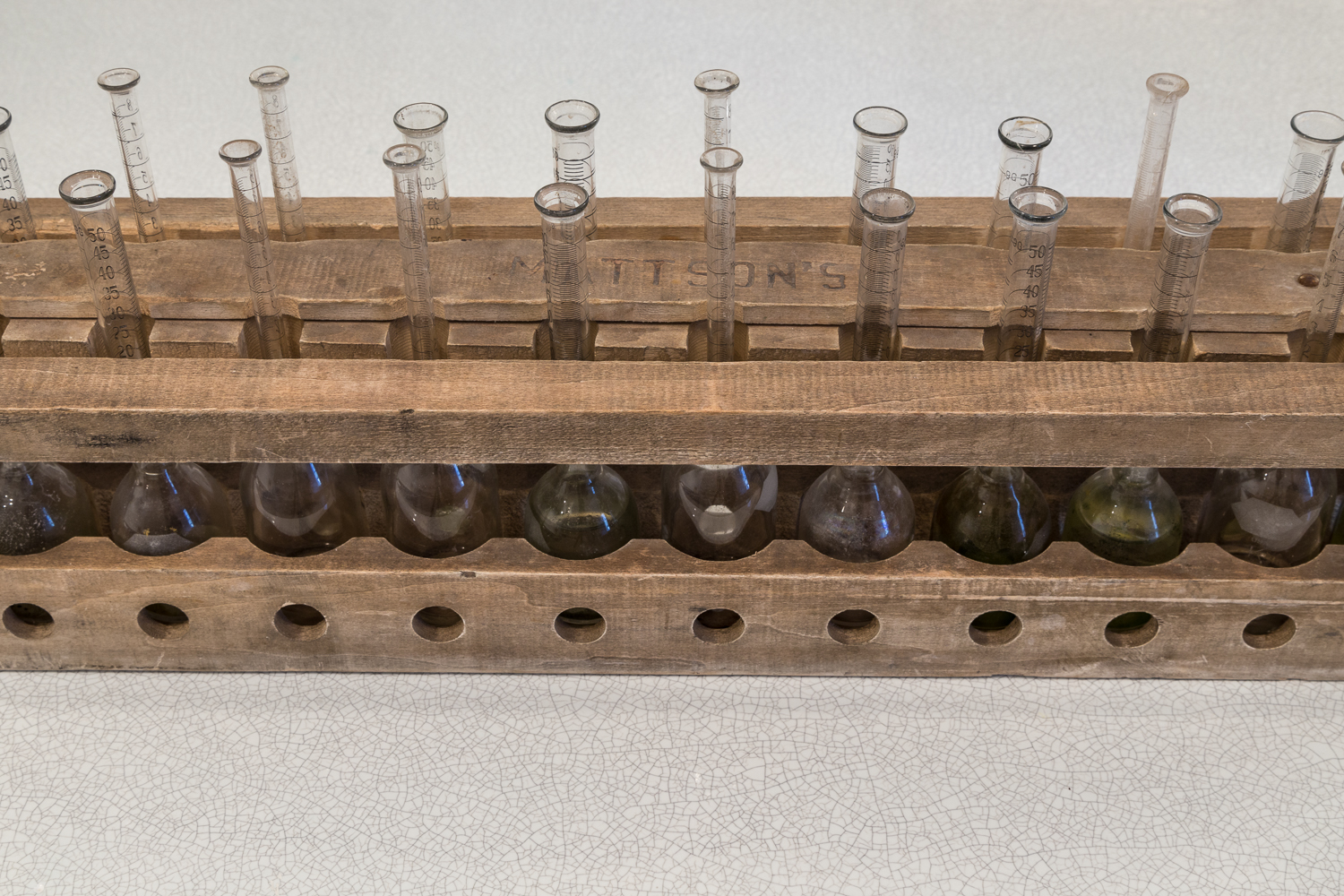
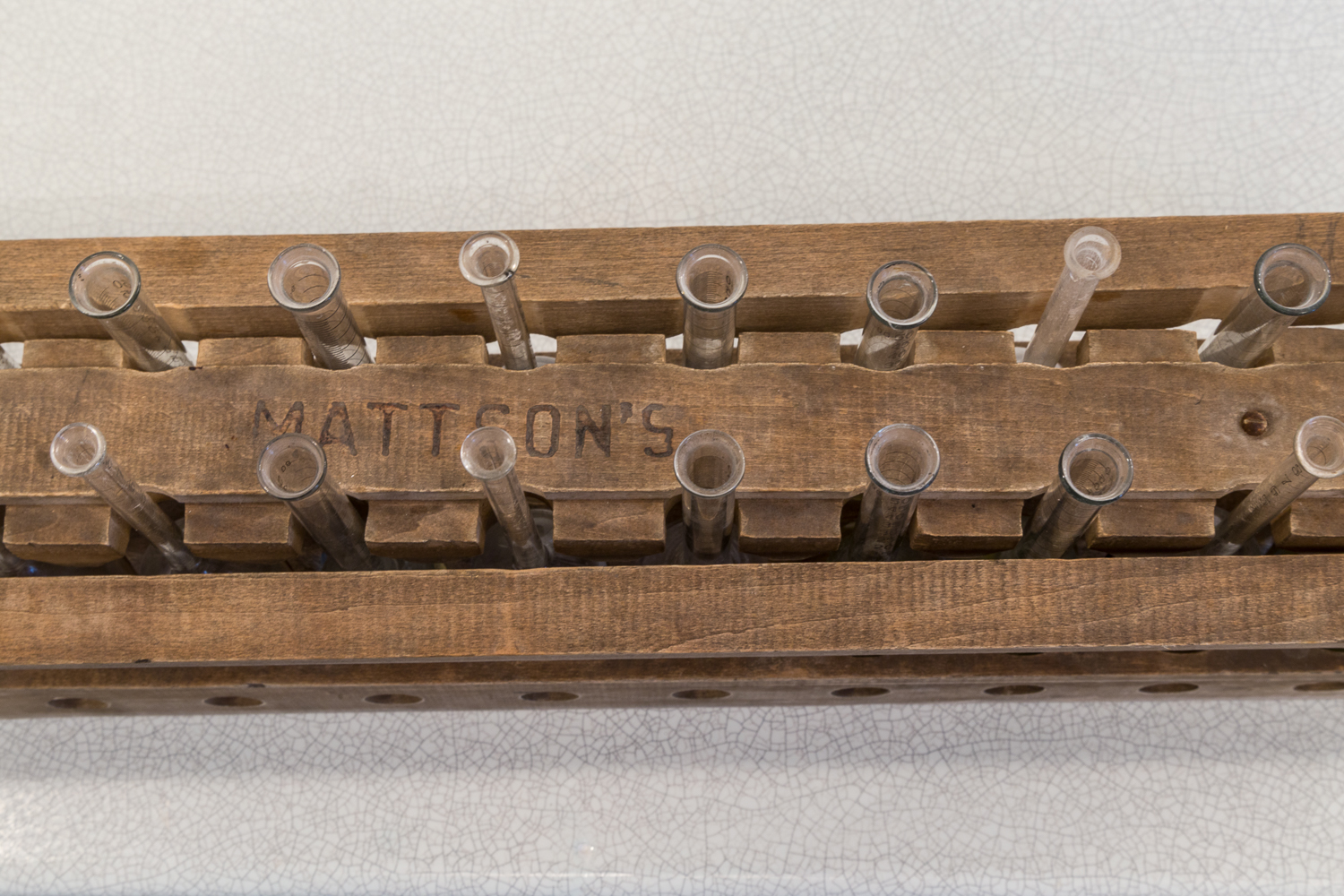
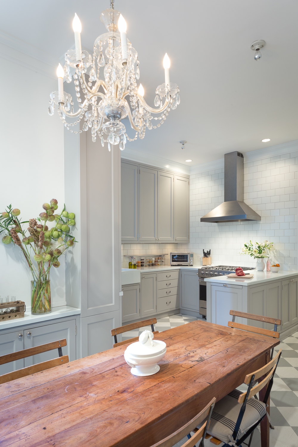

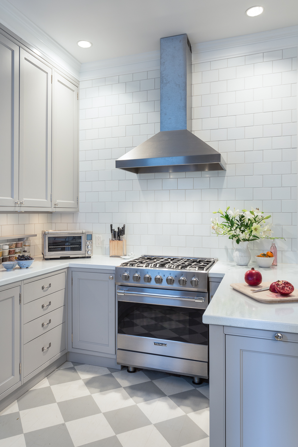
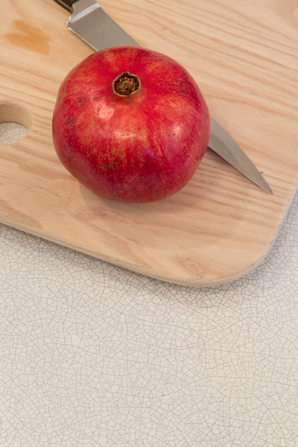
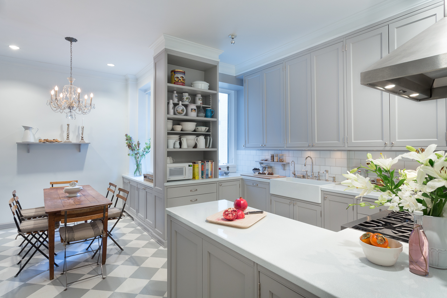
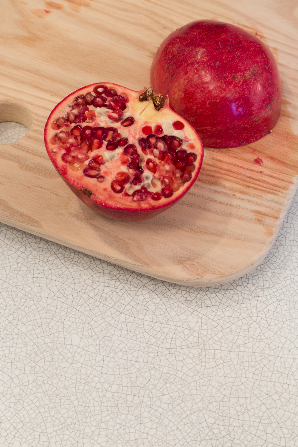
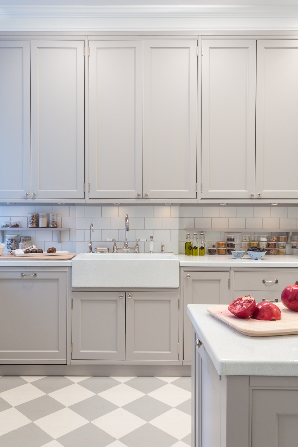
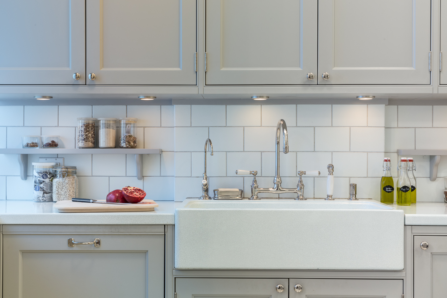
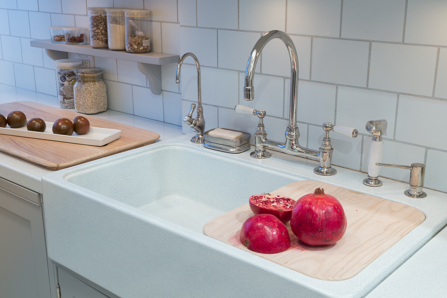
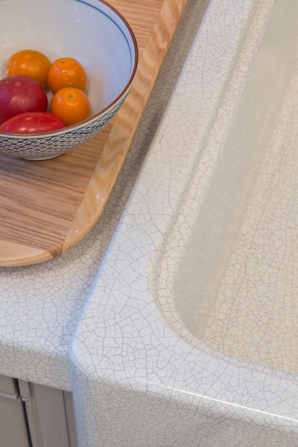
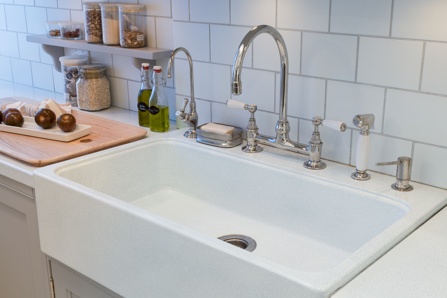
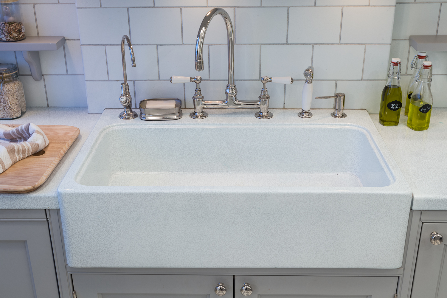
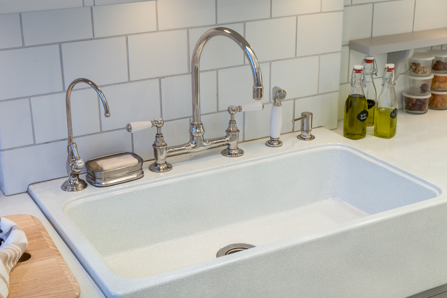
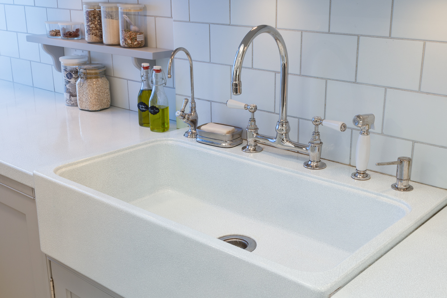
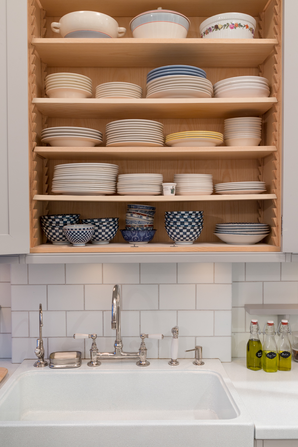
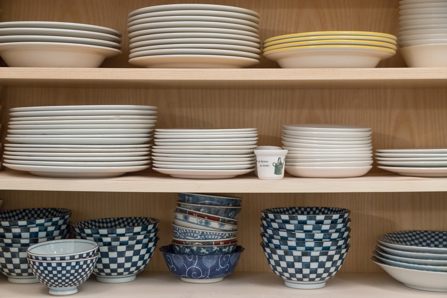
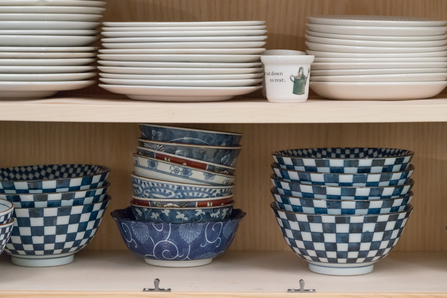
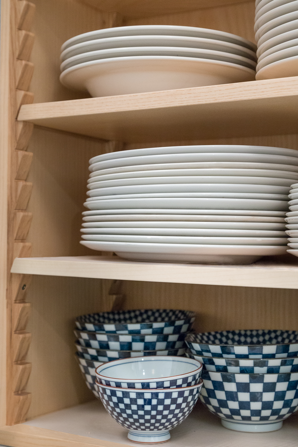
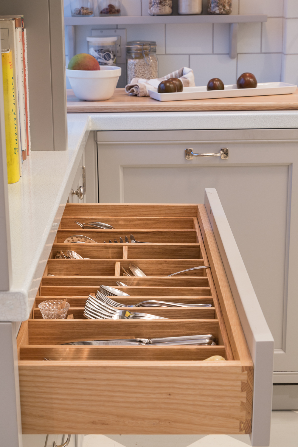
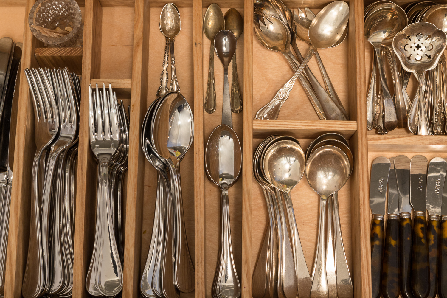
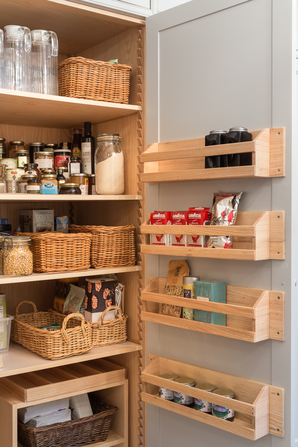
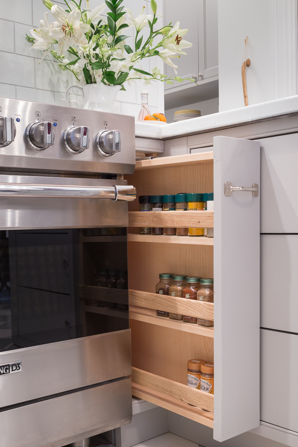
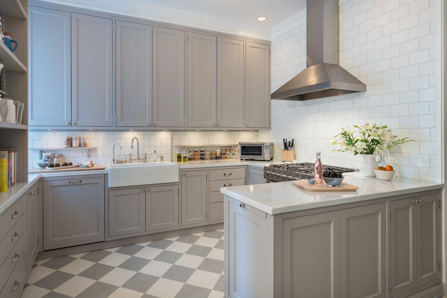
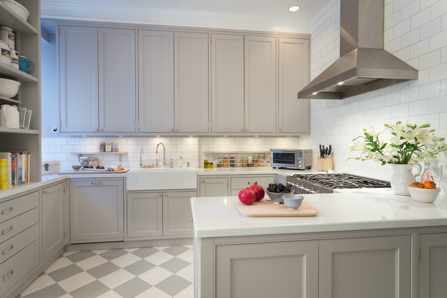
Location photography Copyright © 2014 Brett Beyer Photography
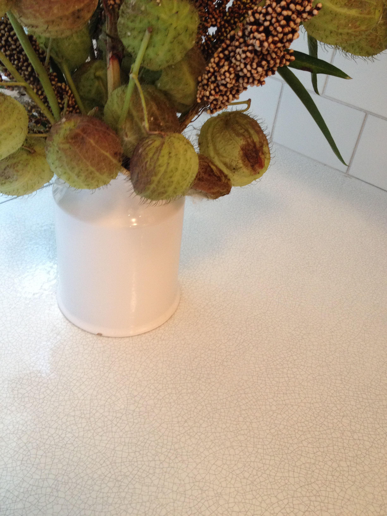
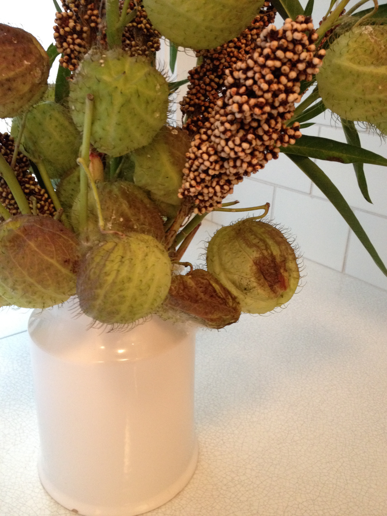
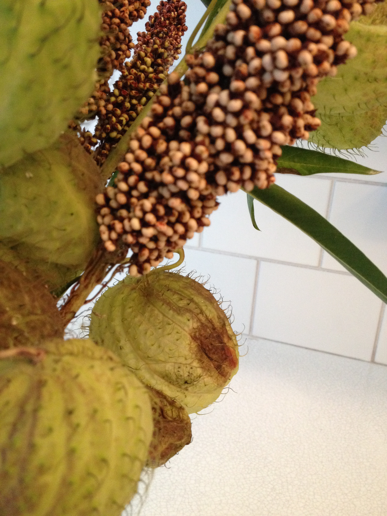
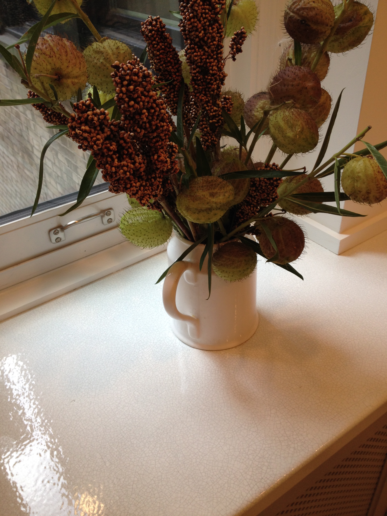
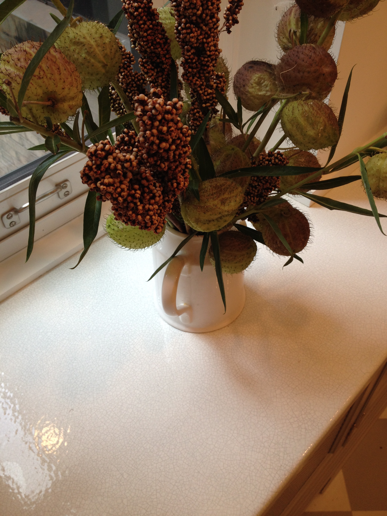
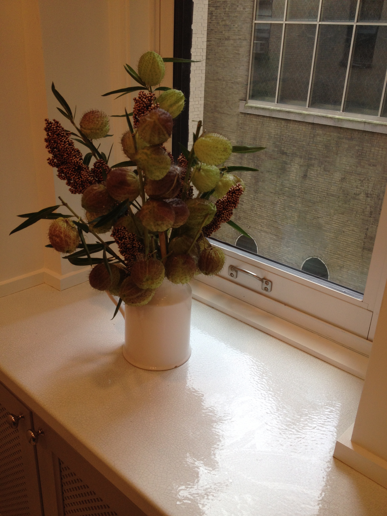
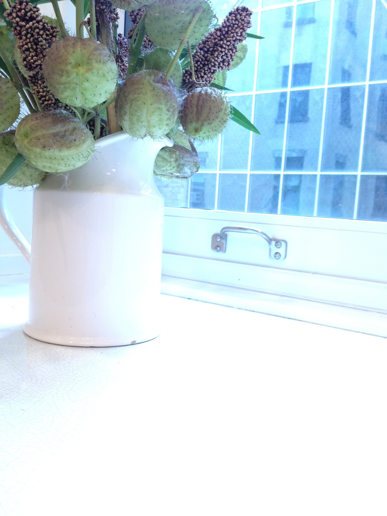
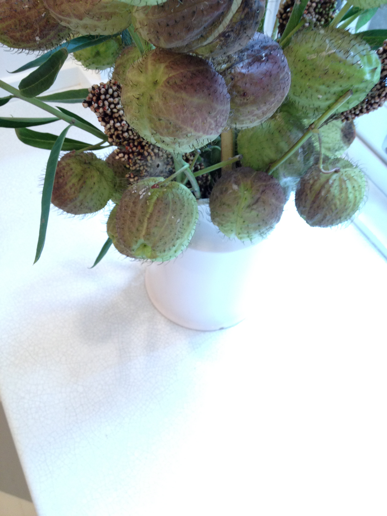
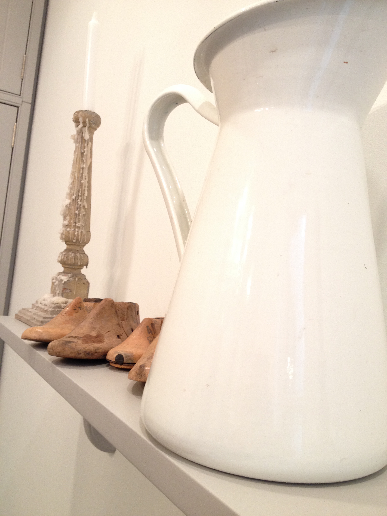
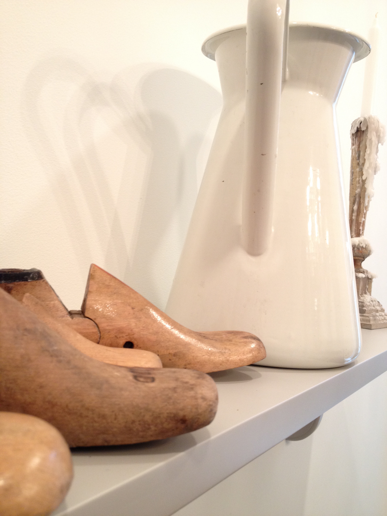
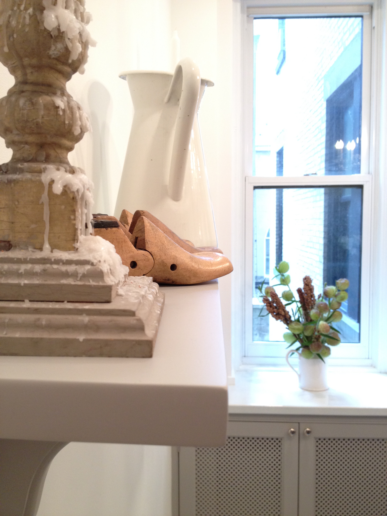
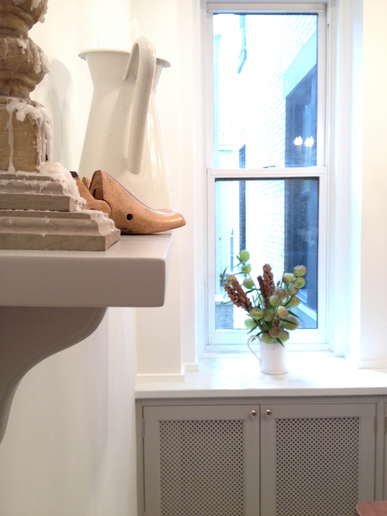
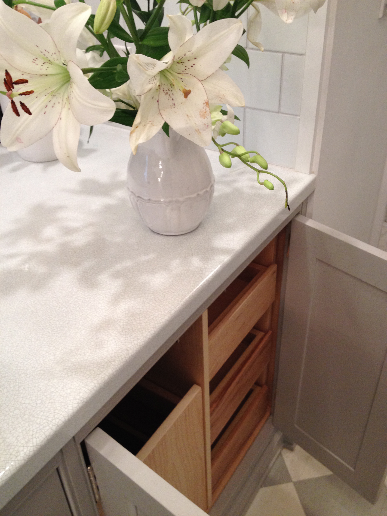
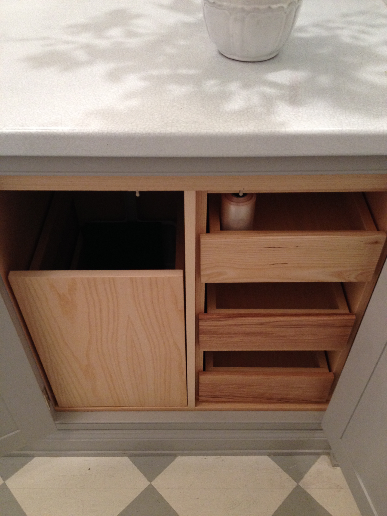
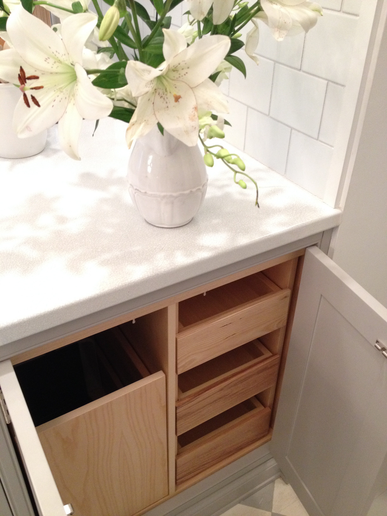

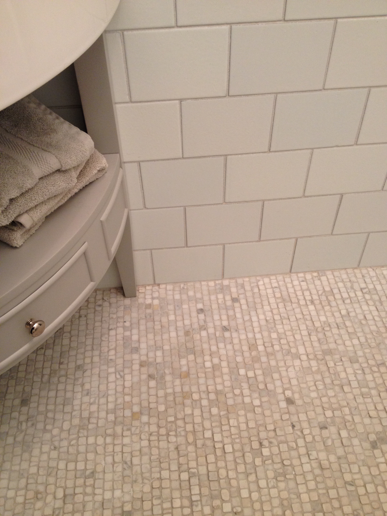
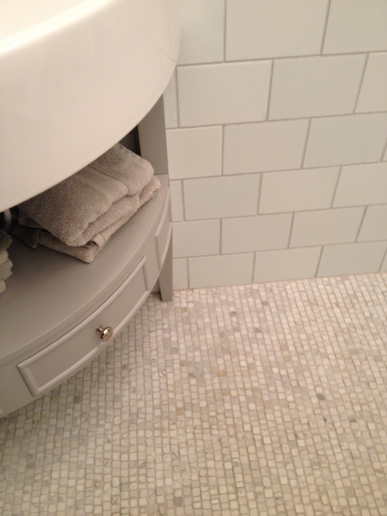
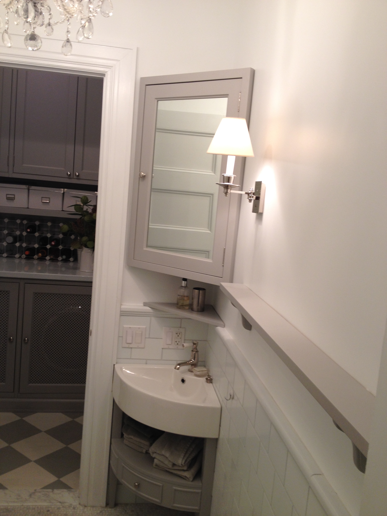
Outtakes at 151 Central Park West Copyright © 2014 Un-Gyve Limited
